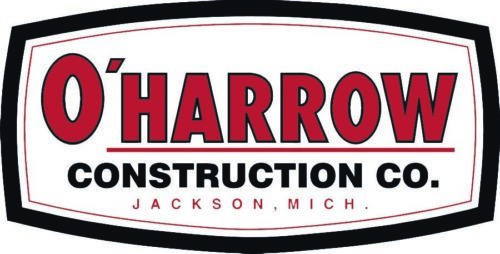This is a design/build steel distribution facility located in Beech Grove, Indiana (just south of Indianapolis). Office design is a conventionally framed structural steel with a combination of brick, Dryvit, insulated glass and architectural metal to complete finish elevation. The warehouse building is a 57,000 SF VP pre-engineered metal building. The foundations and steel are designed for future expansion. Heavy industrial floors, multiple overhead cranes, recessed truck drive-thru’s, special machine bases and foundations are some features of this project. Scored block wainscot, pre-finished metal siding and standing seam roof complete the building envelope.
