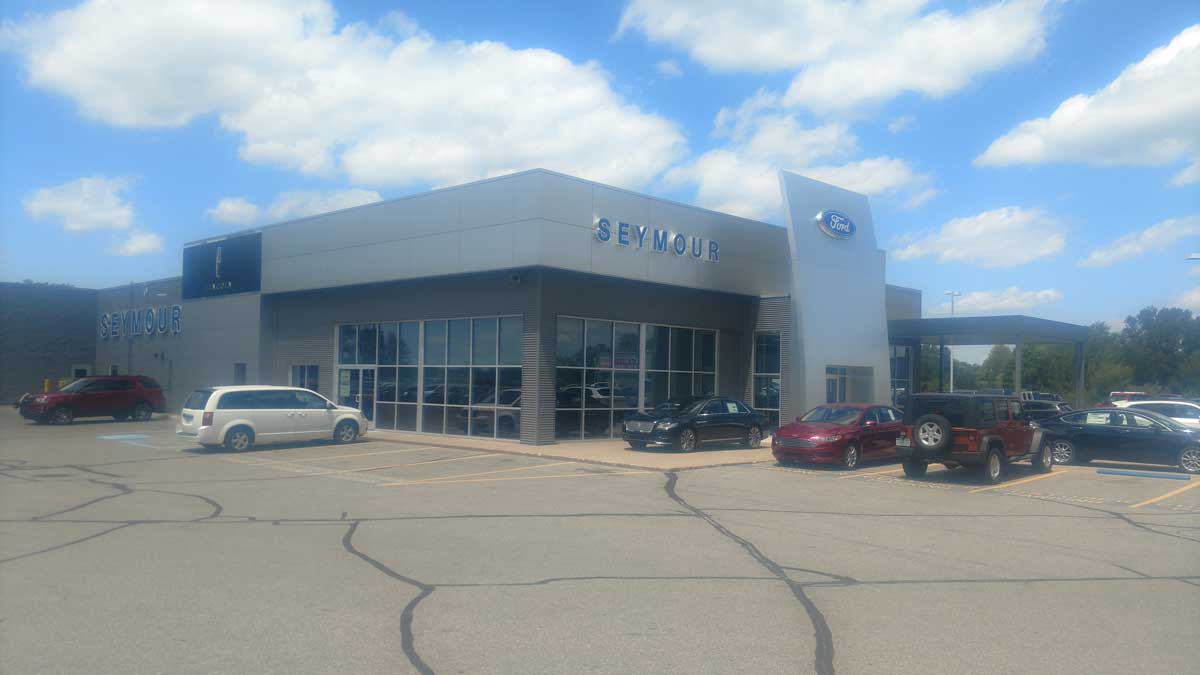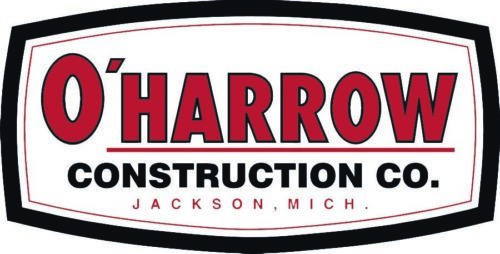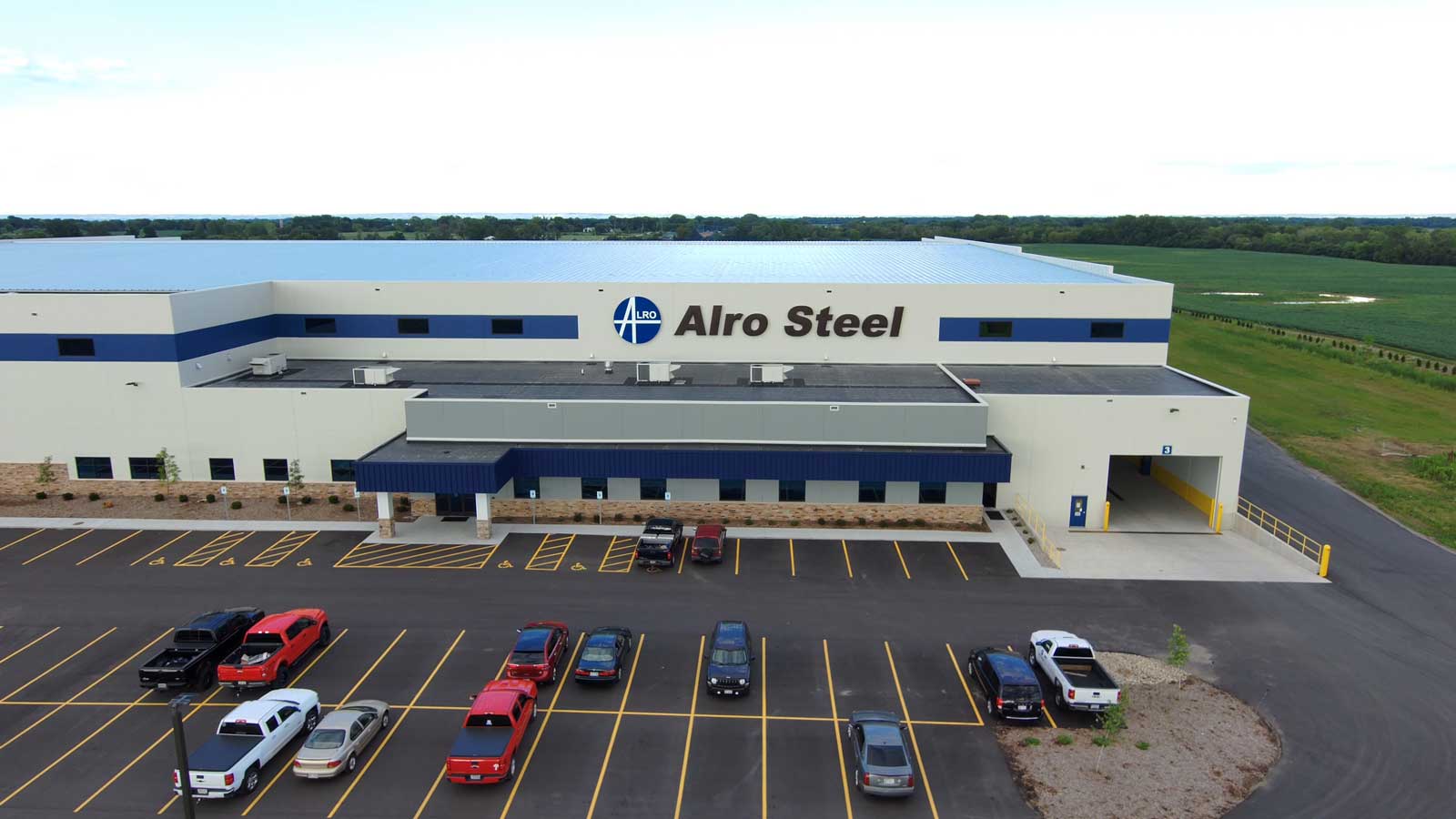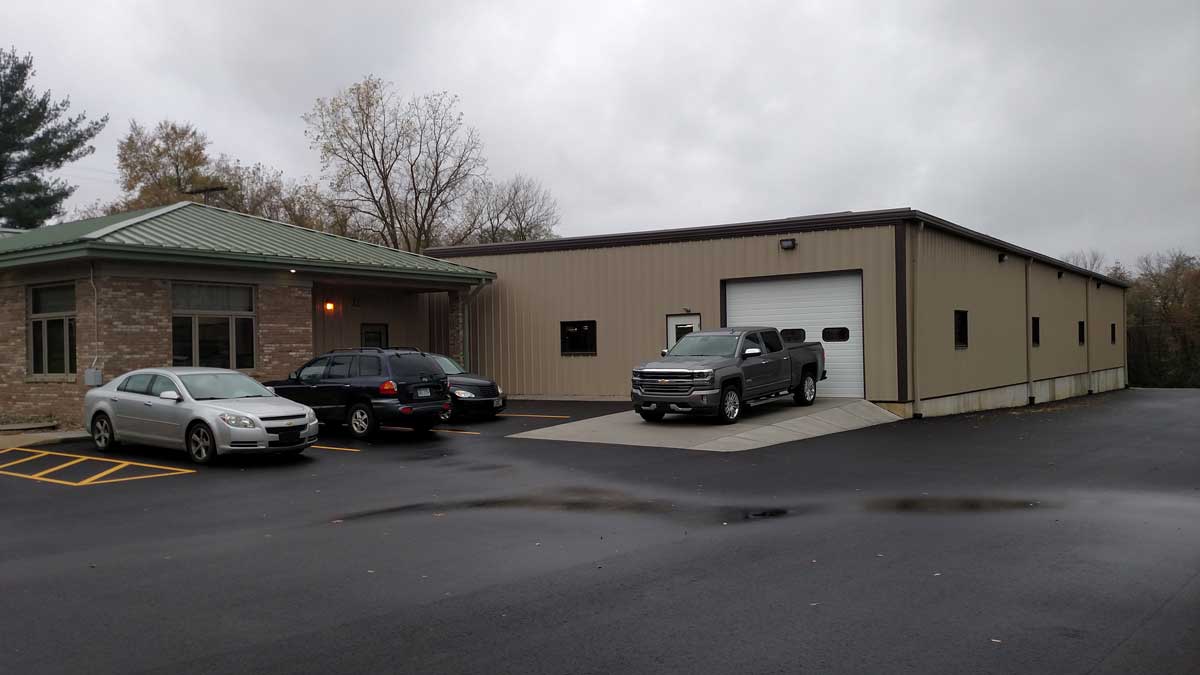Construction of this 194,000 square foot state of the art complex for Alro Steel began…

Work Completed on Seymour Ford Lincoln Showroom
The interior work on this project included reworking the existing showroom floor plan (relocating a restroom and removal of various partitions), new floor finishes, and new furniture.
The exterior work on the project consisted of new exterior surface to the showroom constructed with architectural horizontal metal panels and an aluminum composite metal panel system, a new vehicle canopy, a new entry tower (visible to I-94 traffic), and custom Ford-Lincoln signage.
The entry tower is designed to resist 90 mile per hour winds and is supported by a special foundation that is independent from the showroom walls and foundation system.
Work on the project began in July 2016 with construction being completed in the fall of that year.
During design and construction of the project, O’Harrow Construction coordinated the work with the owner to minimize disruption of Seymour Ford Lincoln’s business operations and achieve the overall remodel and visual retailing requirements of the auto manufacturer.




