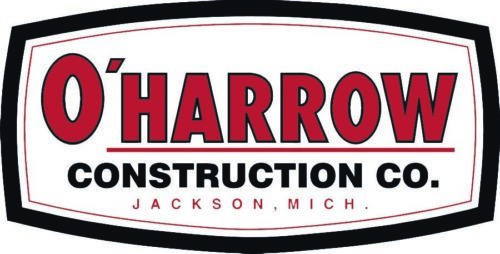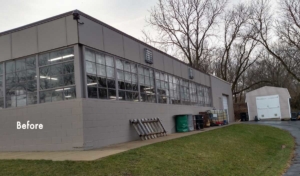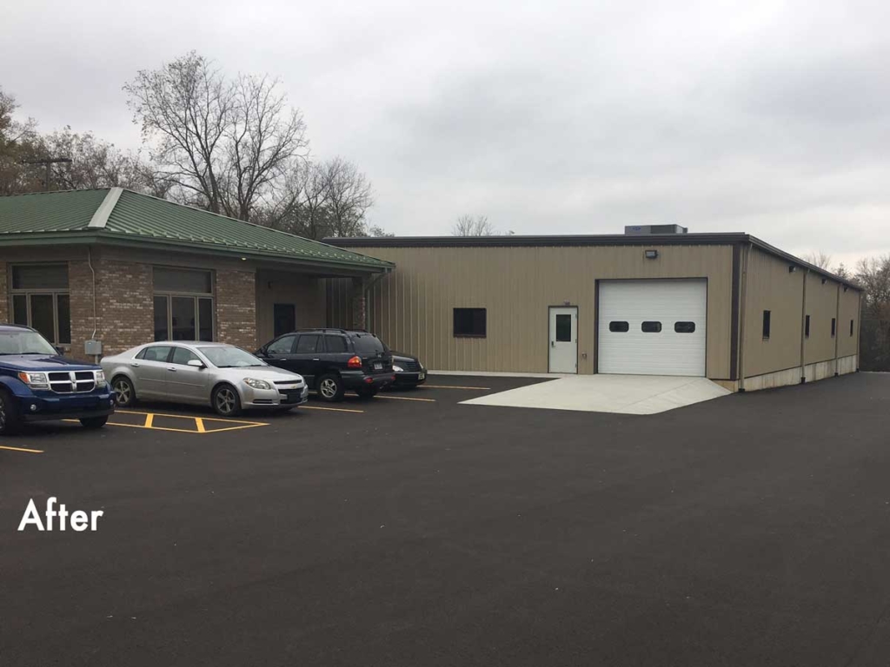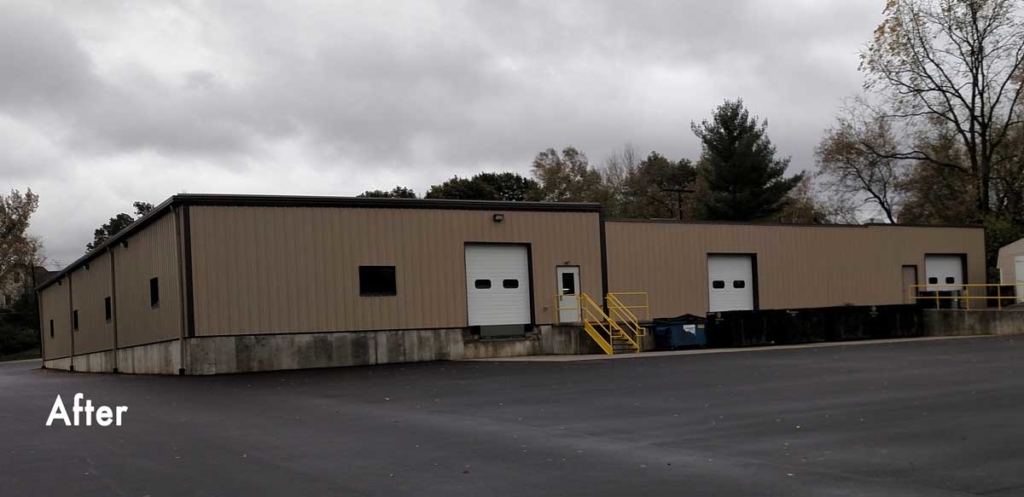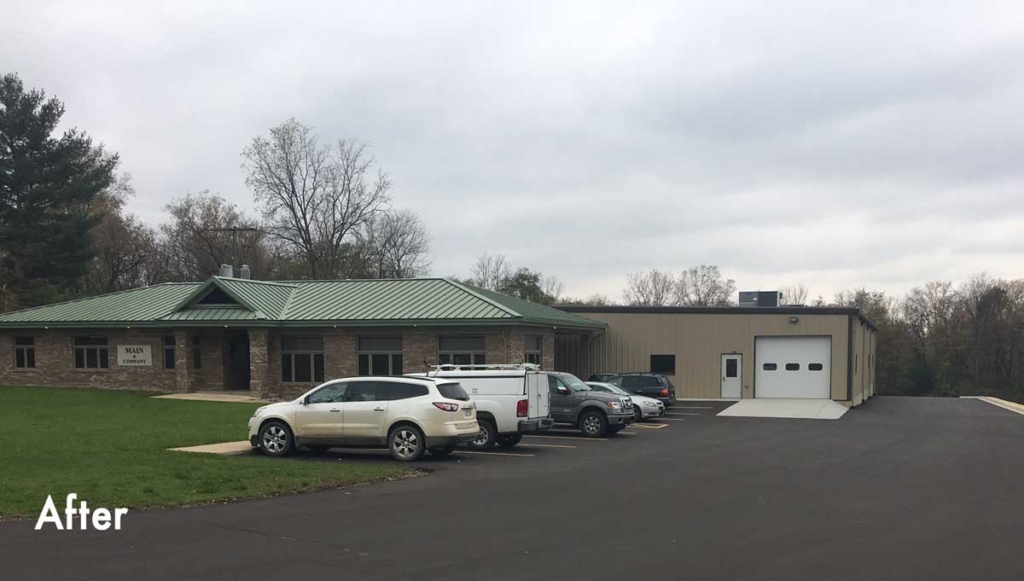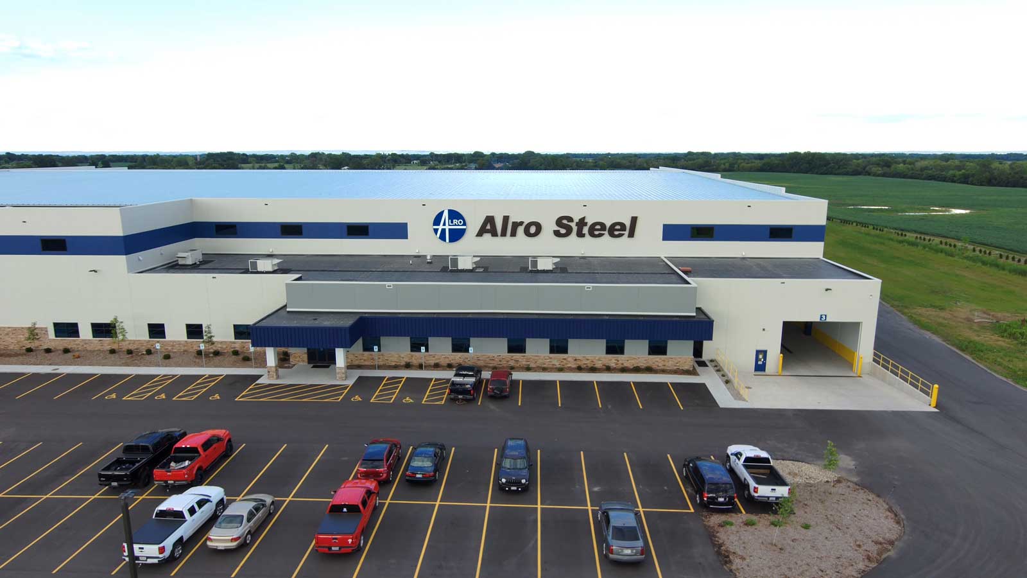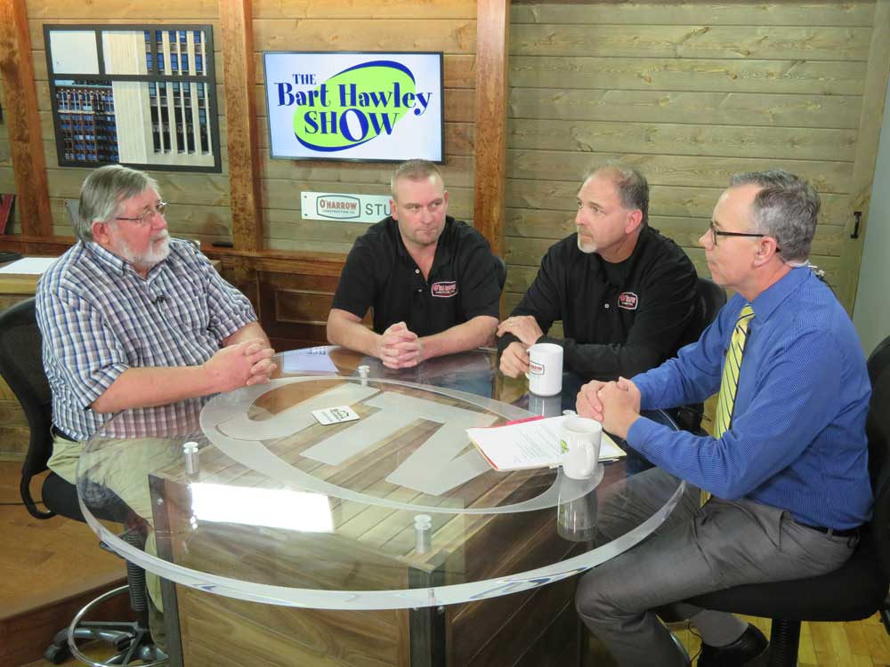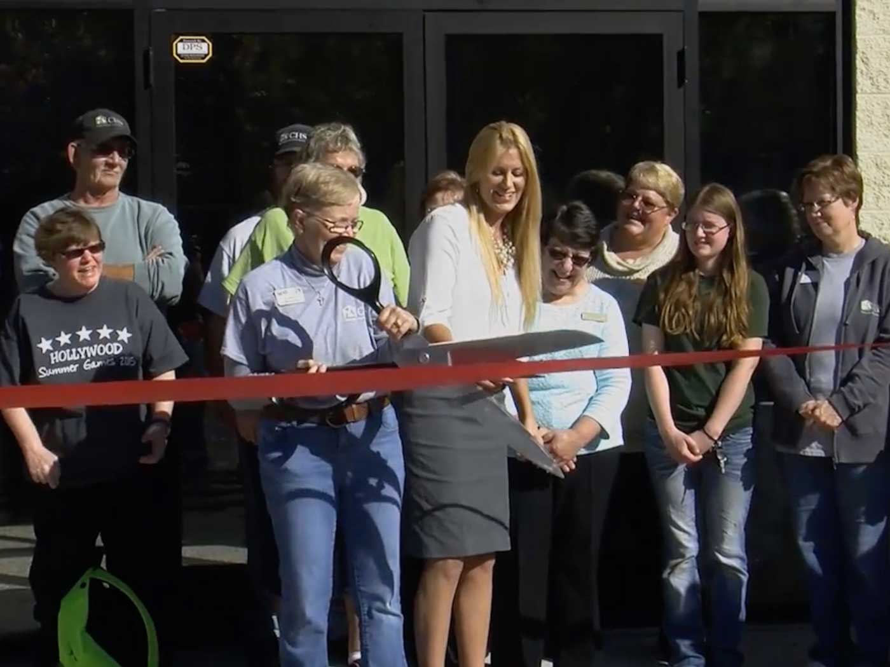Construction of this 194,000 square foot state of the art complex for Alro Steel began…
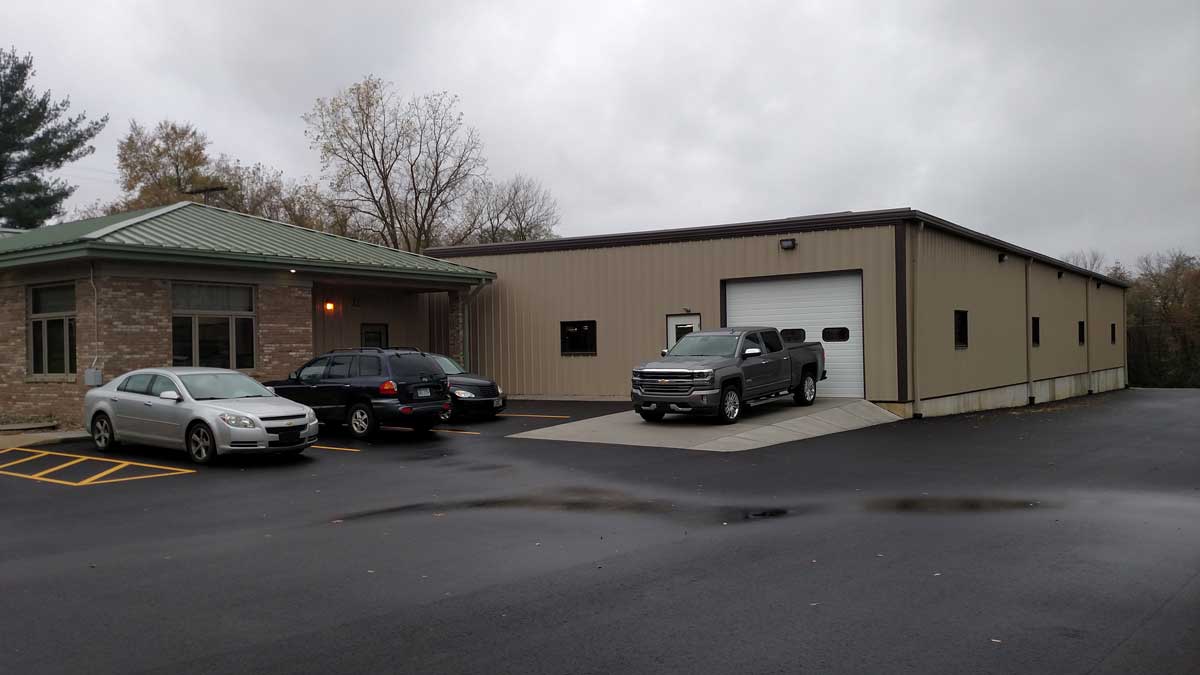
New Main & Company Addition Complete
This project entailed the design and construction of a 6,150 square foot addition that includes reworking the front entrance, a new parking area (with a retention pond), new loading areas on the back of the existing structure, and residing portions of the existing building to match the new addition.
Design challenges for this project included a sloping site that required optimizing several design alternatives to arrive at a final design that meets the client’s needs while minimizing the amount of earthwork required.
Design work for the project started in the winter of 2017. Construction started in the spring of 2017 with construction completion and full occupancy in early November 2017.
O’Harrow personnel coordinated construction activities with Main & Company to allow for the normal operation of the business during the renovation.
Main & Company manufactures specialty parts to very close tolerances for the aerospace and medical industries.
Before
After
