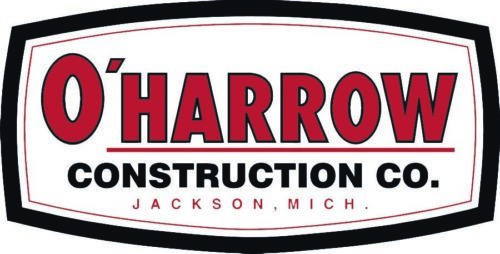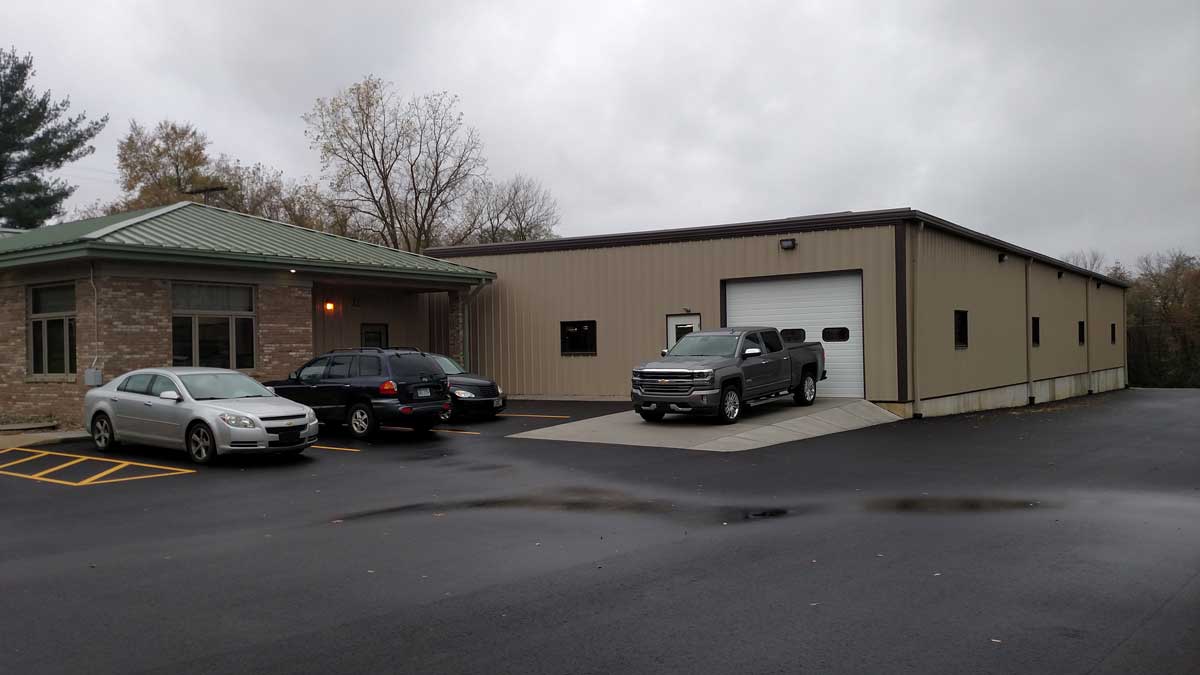New Main & Company Addition Complete
This project entailed the design and construction of a 6,150 square foot addition that includes reworking the front entrance, a new parking area (with a retention pond), new loading areas on the back of the existing structure, and residing portions…

