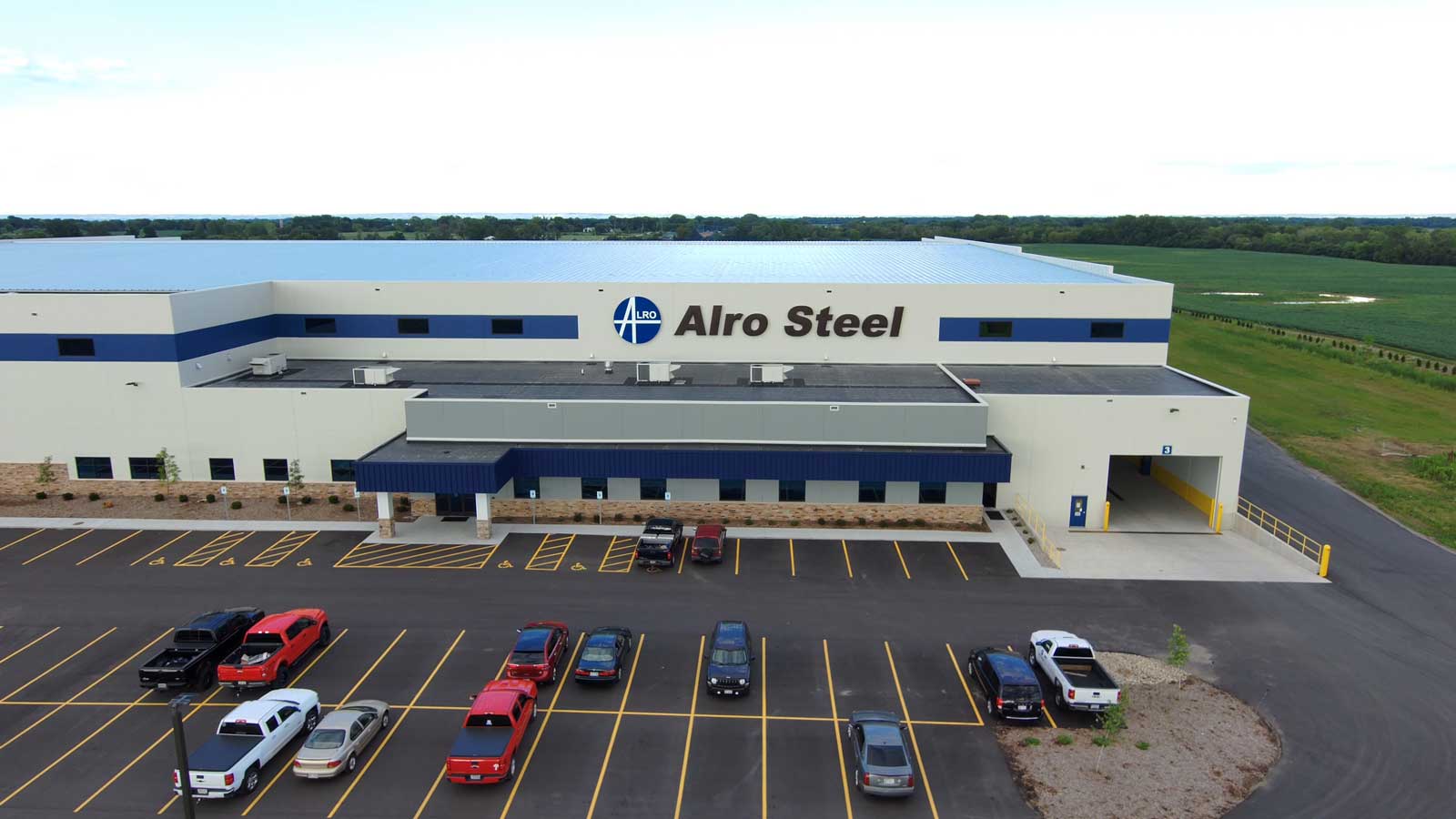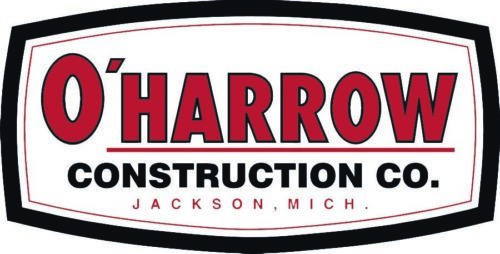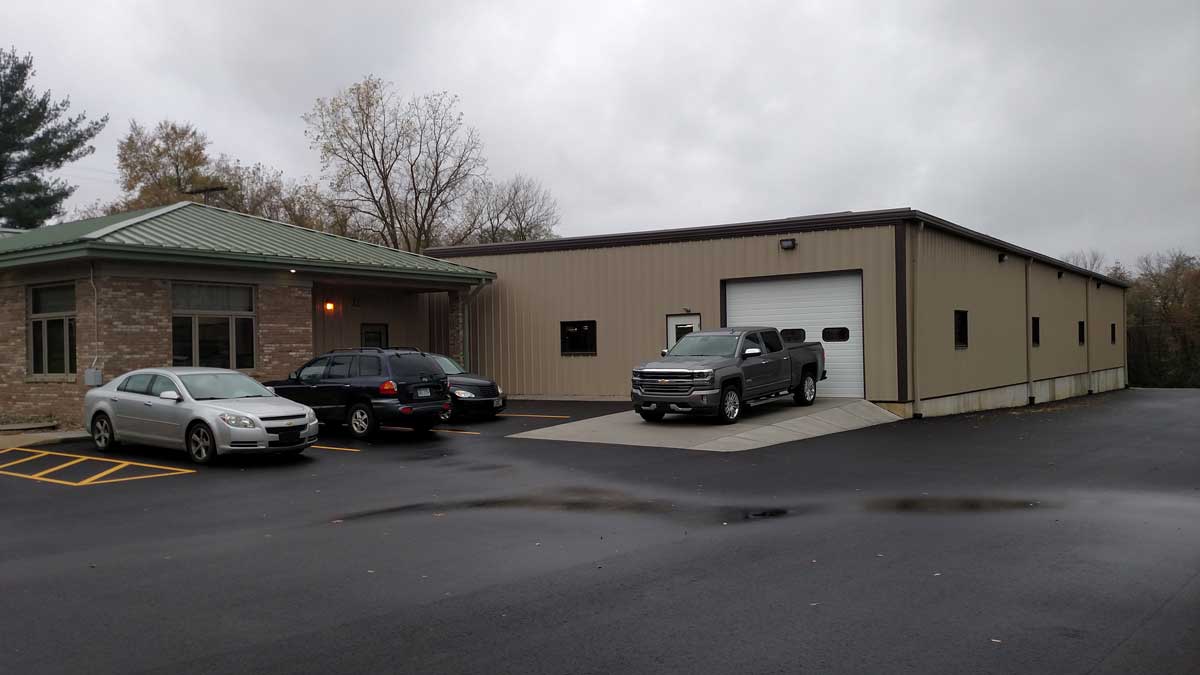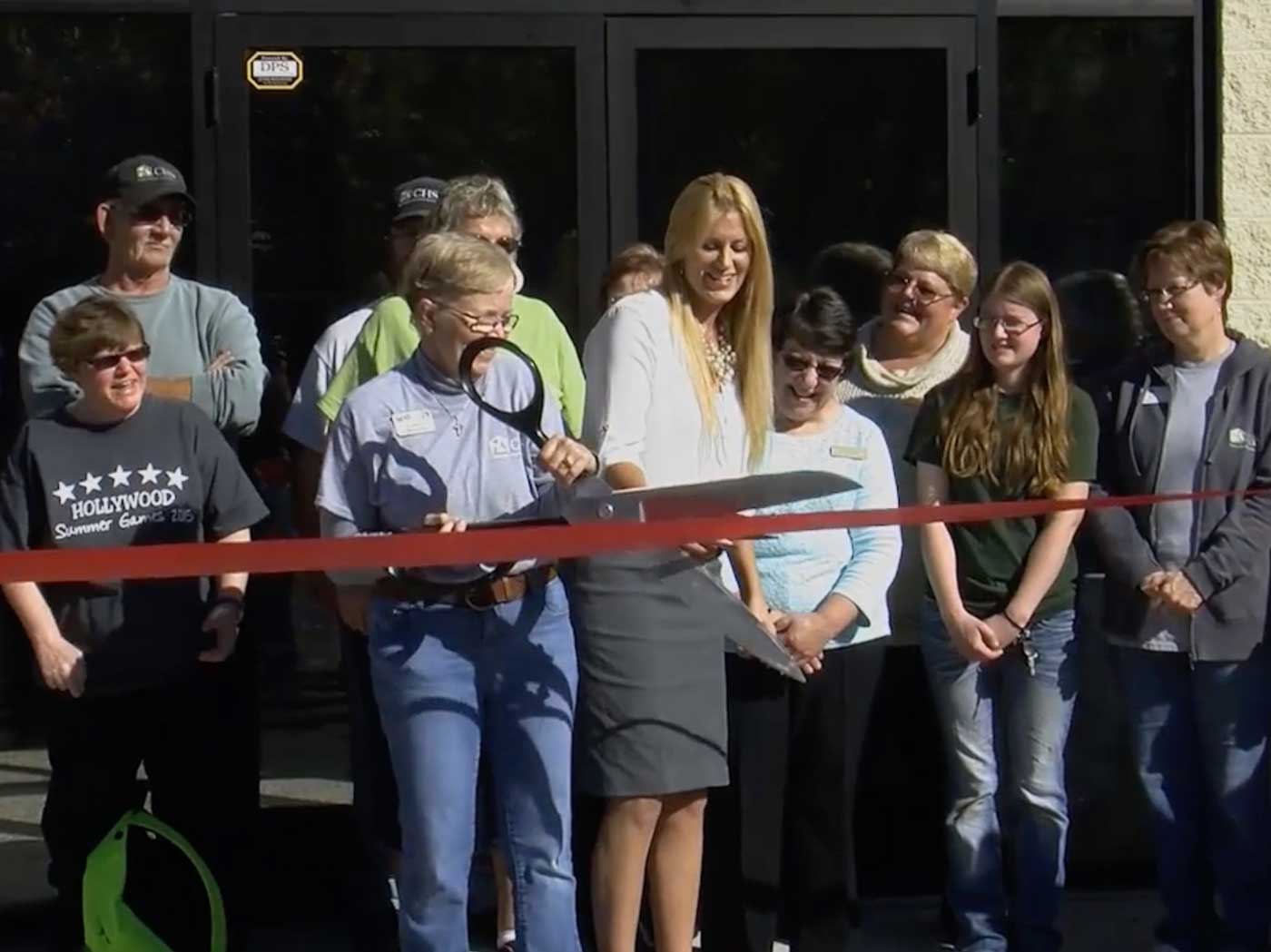O'Harrow Construction Team Visits O'Harrow Construction Studio from JTV Studios on Vimeo.

O’Harrow Completes Alro Oshkosh Project
Construction of this 194,000 square foot state of the art complex for Alro Steel began in December of 2018 with occupancy established in early 2020.
The new facility consists of warehouse and office space, including locker rooms, and is located on a 18 acre parcel of land within the city limits of Oshkosh. The site, utilities, and building are designed to meet the owner’s current needs with provisions for that worked around wetland areas on the site.
The warehouse area consists of high bays with an eave height of 44’. The warehouse was designed for full overhead crane coverage (10 tons or 20 tons). Design of the foundation utilized spread footings for supporting the roof and crane loads.
Exterior walls of the building utilize a combination of decorative metal and prestressed concrete insulated sandwich panels. During the design phase of the project, O’Harrow Construction coordinated efforts between the pre-engineered building manufacturer and the prestressed concrete wall manufacturer to optimize the design and the construction sequence.



