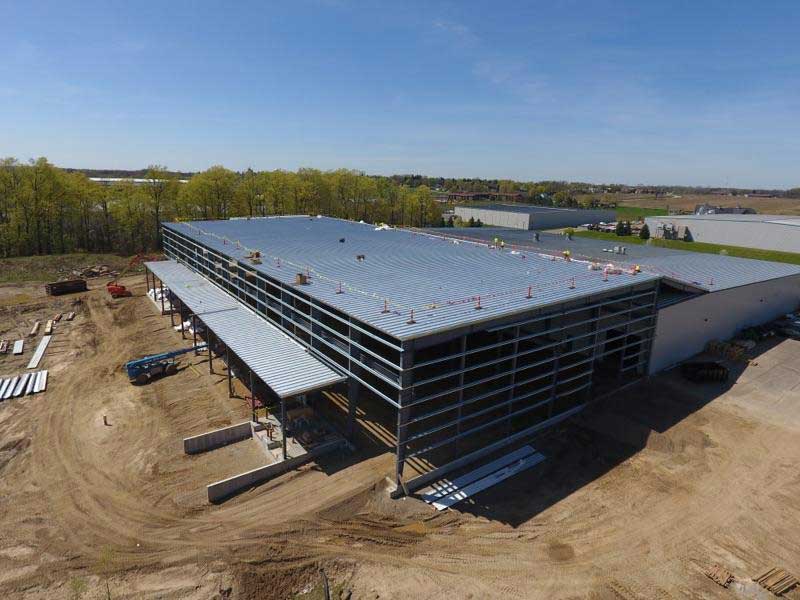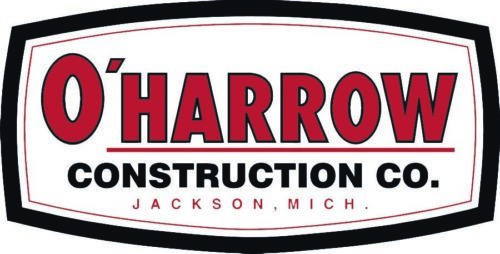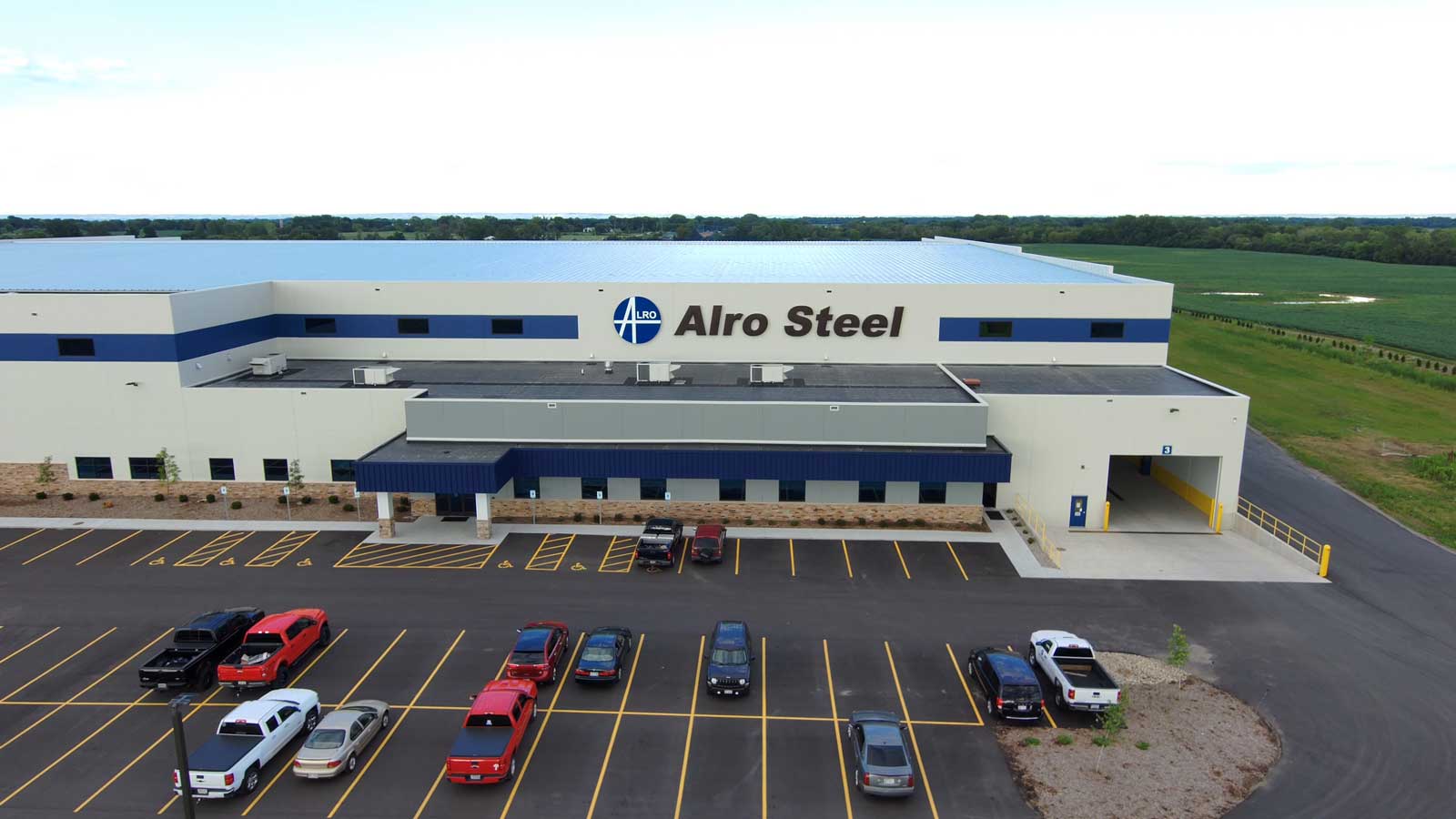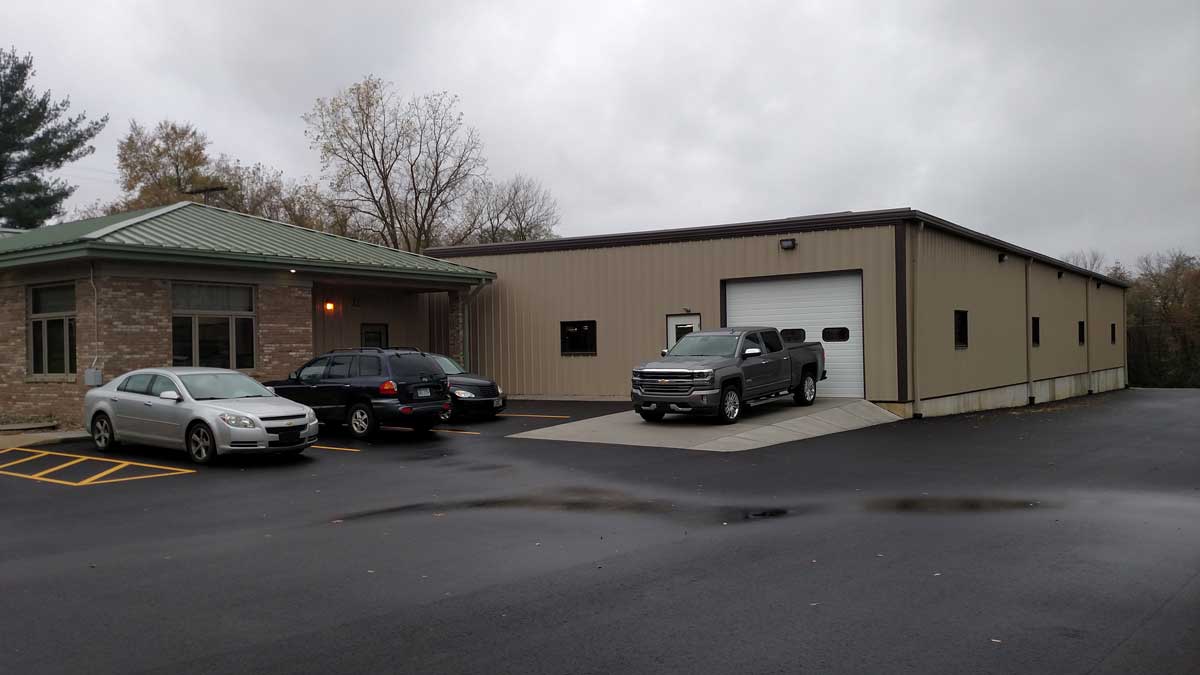Construction of this 194,000 square foot state of the art complex for Alro Steel began…

Construction Nears Completion of Alro Steel-Charlotte, Michigan Expansion
Construction began in December of 2016 on a 41,474 square foot warehouse expansion of Alro Steel’s existing facility, increasing the total area of the Charlotte facility to 121,821 square feet.
The addition consists of a pre engineered steel structure supported on a reinforced concrete foundation. Existing foundations at the interface between the existing and new buildings where modified to accommodate increased loading from the new structure. The 40’ high exterior walls of the addition use panel rib metal siding. Approximately 96% of the new warehouse area has 20 ton overhead crane coverage.
The exterior site and associated pavement was designed to facilitate operations for trucks and forklifts.
The addition is approximately 14 ft taller than the existing warehouse to provide better overhead crane clearance. The roof transition from new to existing was configured to reduce the susceptibility of roof snow drifts. This transition required careful planning and sequencing to keep the existing and new buildings watertight during construction.
During construction, O’Harrow coordinated the work with Alro Steel to minimize the impact of construction on Alro’s normal business activities.
Occupancy for the addition is scheduled for mid 2017.




