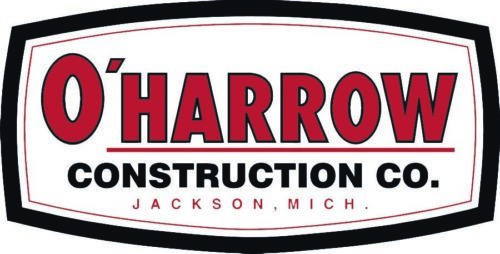A growing business resulted in a need to add space and modernize the existing facility. O’Harrow Construction Co. was selected to provide design/build services for the addition and extensive internal and external renovations. Inside is a 20′ wide x 36′ long x 19′ deep tank and filter system for two major transfer lines and associated “CNC” and “CMM” equipment. The building construction is a combination of conventional structural steel framing and pre-engineered metal buildings.
