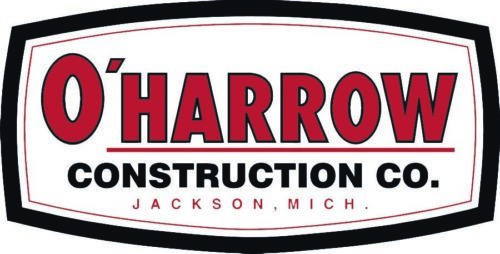O’Harrow Construction Co. is proud to have provided a significant amount of construction at the Speedway including the design/build of the corporate suite motor sport viewing complex located in the center of the track. The structure includes a two story masonry steel and wood frame construction. The at-grade floor space consists of racing participant garages, media rooms and general office space. The second floor consists of 20 separate suites, restrooms and scoring area. The design of this project allows for open air viewing of the complete tract from the roof. Air-conditioned, closed circuit television and expansive bronze tint glass add to the comfort of spectators. 
