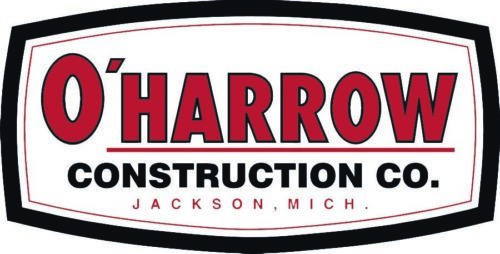 O’Harrow Construction Co. served as the design/build contractor on this multi-purpose field house, natatorium and support facility. Our design saved the owner one-third of the cost from previous designs. O’Harrow was able to provide 60,000 SF and more function, coupled with a contract that was phased in as funding was obtained. The owner was able to build a facility that had previously eluded them. The 144′ trusses for the field house were designed and fabricated in-house. The field house also has an innovative energy saving HVAC system.
O’Harrow Construction Co. served as the design/build contractor on this multi-purpose field house, natatorium and support facility. Our design saved the owner one-third of the cost from previous designs. O’Harrow was able to provide 60,000 SF and more function, coupled with a contract that was phased in as funding was obtained. The owner was able to build a facility that had previously eluded them. The 144′ trusses for the field house were designed and fabricated in-house. The field house also has an innovative energy saving HVAC system.
