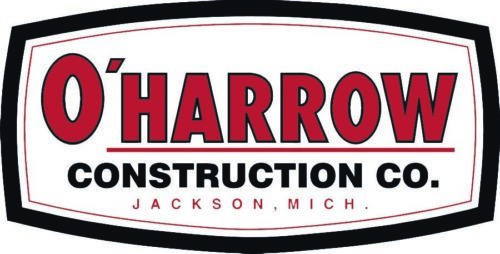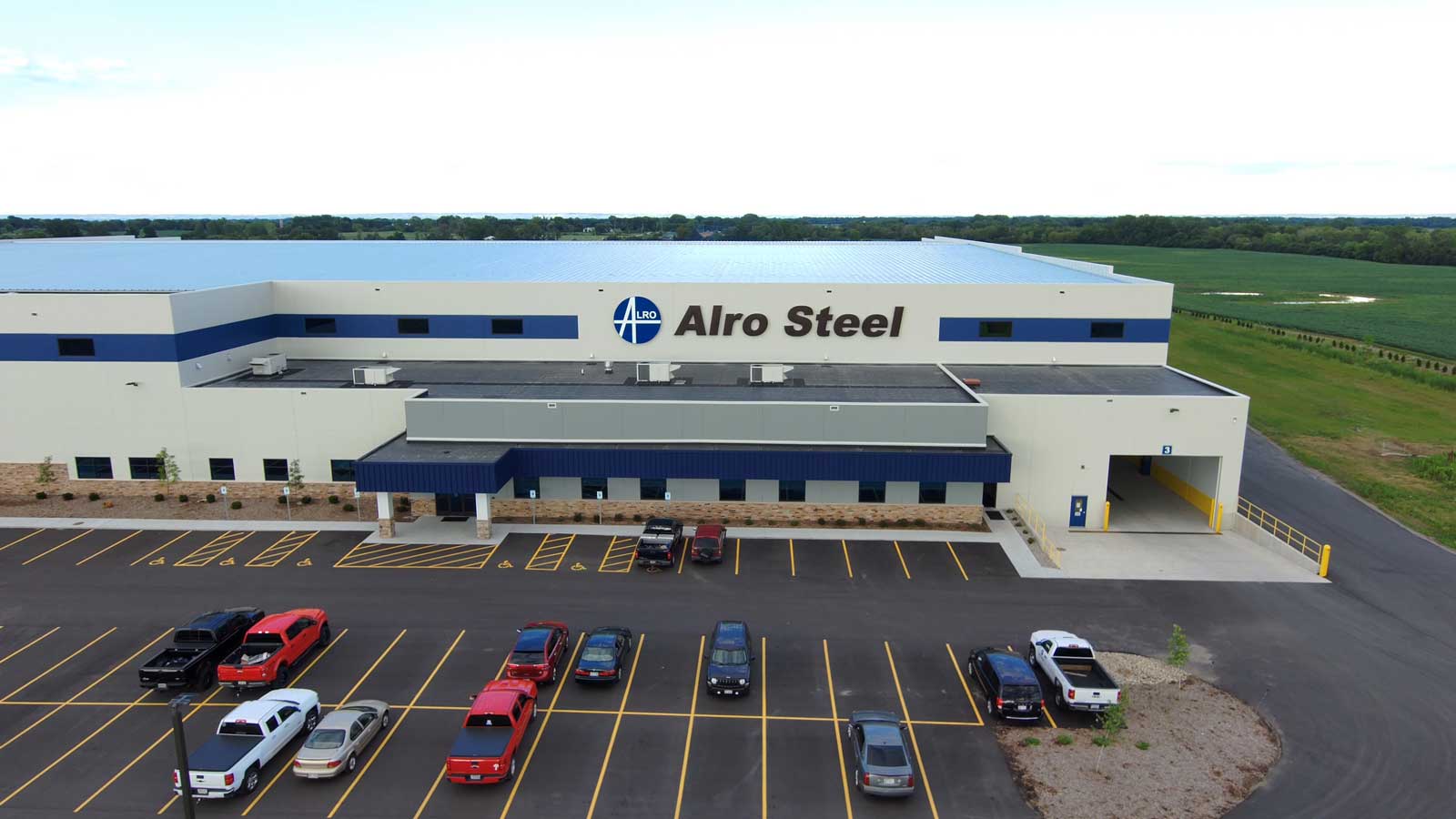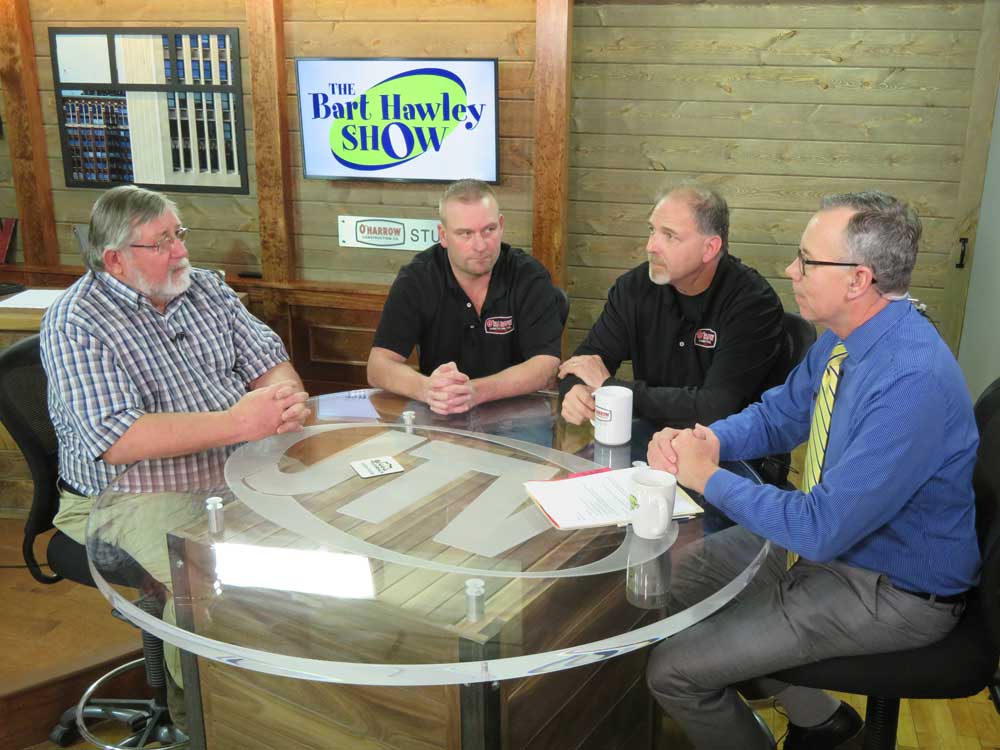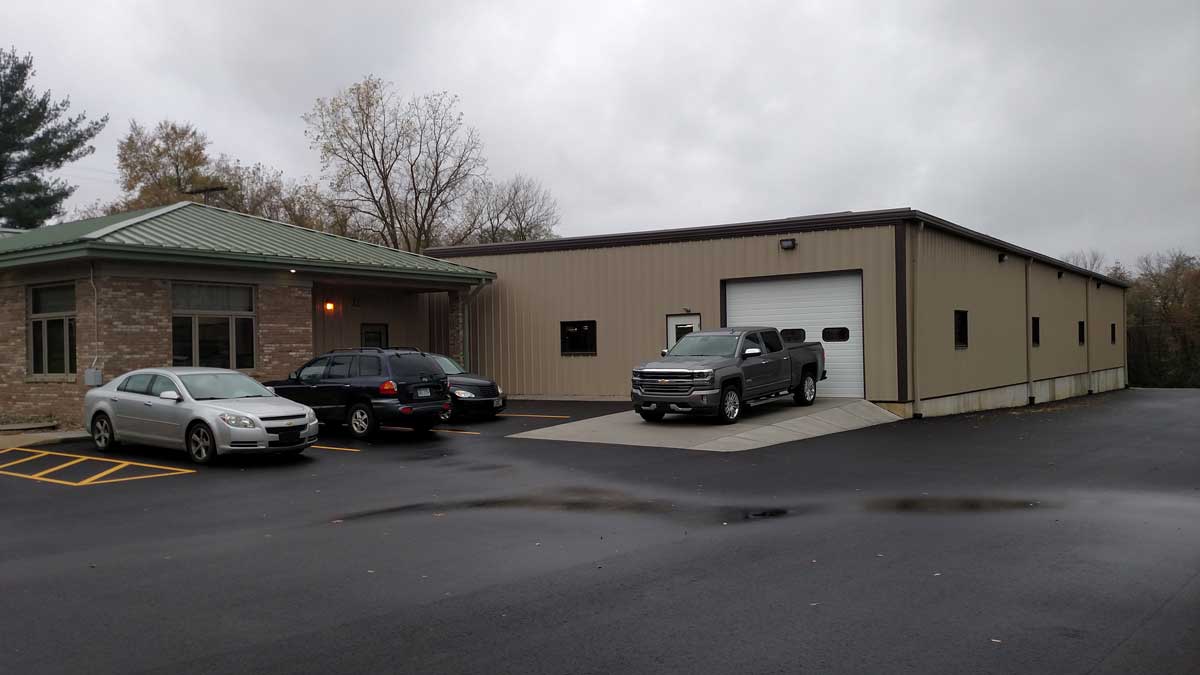Construction of this 194,000 square foot state of the art complex for Alro Steel began…
Cox Brothers Upgrades Completed
This project involved design and construction of an upgrade for an early 20th century manufacturing facility for modern uses. The existing building consisted of “saw tooth” roof trusses and a riveted steel superstructure skeleton. Modifications to the building included:
- Removing portions of a corridor connecting two large building areas and replacing the corridor with a prefabricated metal building. The new corridor has sufficient width to accommodate movement of modern materials handling equipment and steel between the work spaces.
- Adding openings (or increasing width of existing openings) in load bearing masonry walls to accommodate modern materials handling equipment and steel. Adding openings in load bearing walls required determination of roof loads, analysis and evaluation of existing structural steel and masonry walls, and shoring to temporally support the structure
Construction activities were coordinated with the owner allowing Cox Brothers Machining to conduct normal work activities during the renovation.
The project was completed in early summer of 2013.
Cox Brothers Machining fabricates structural steel and steel components for highways and bridges. Cox Brothers Machining is an American Institute of Steel Construction certified fabricator.



